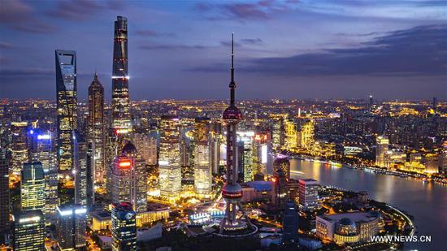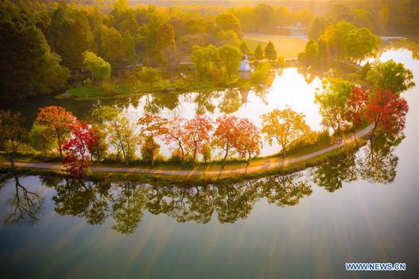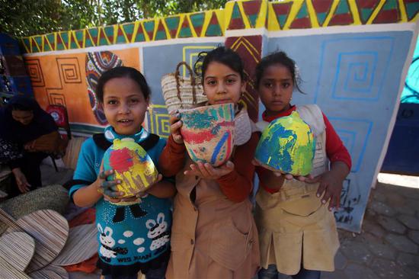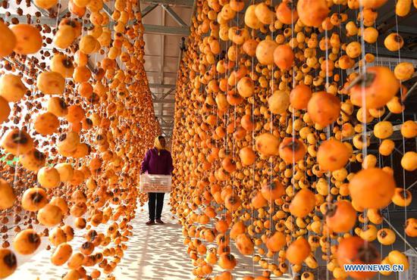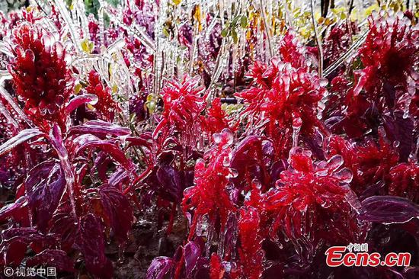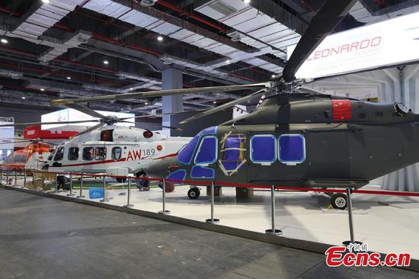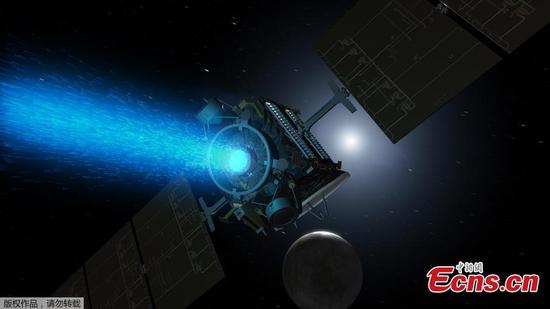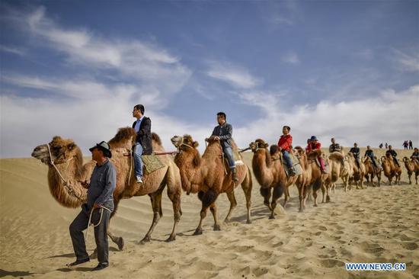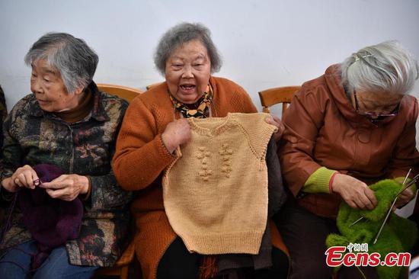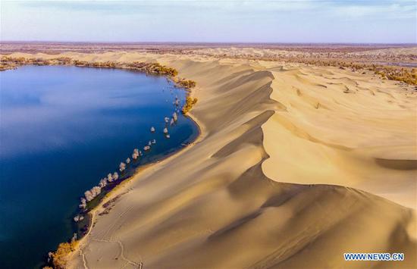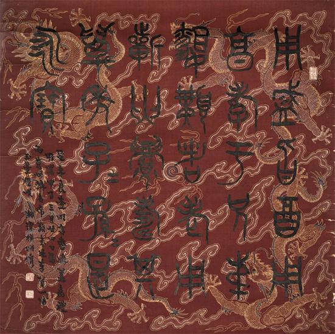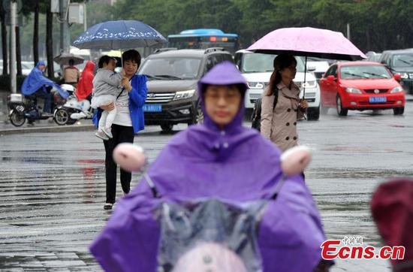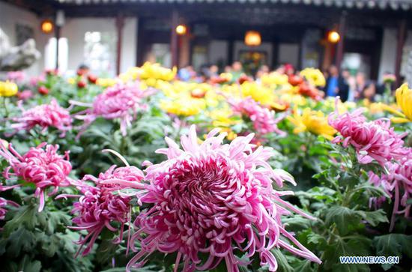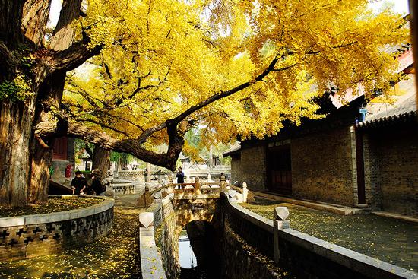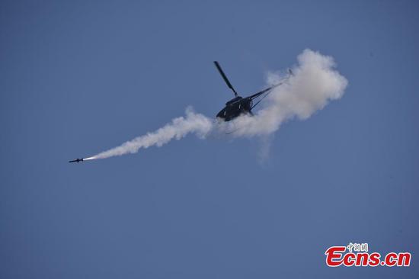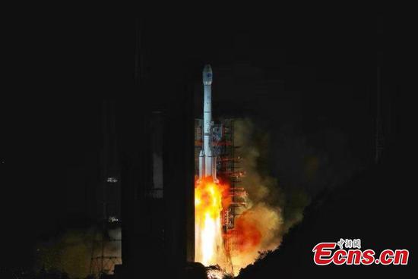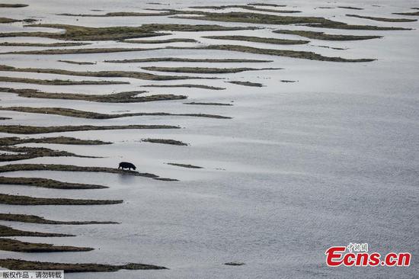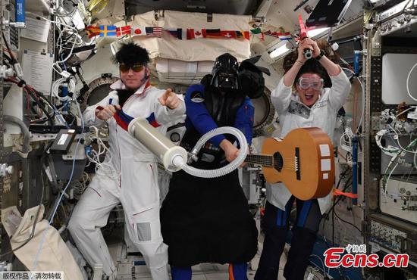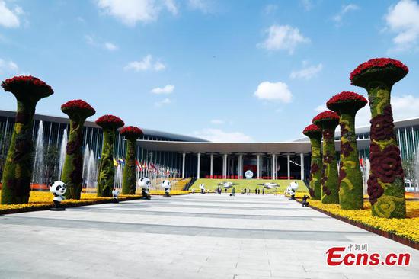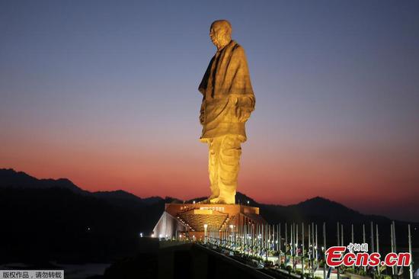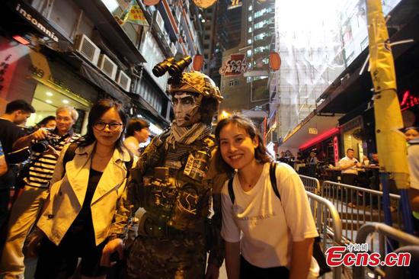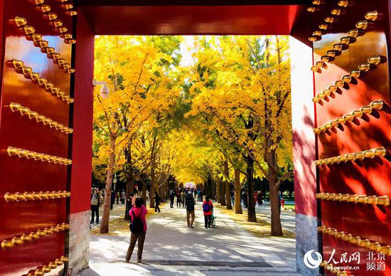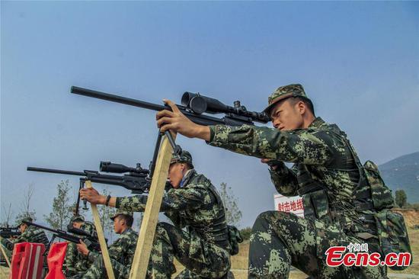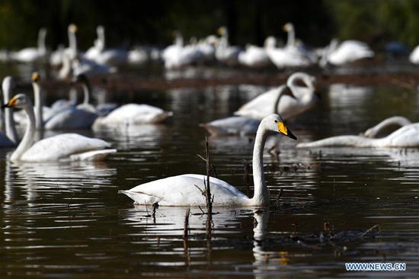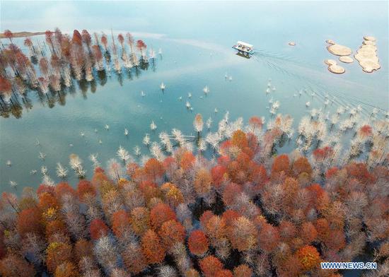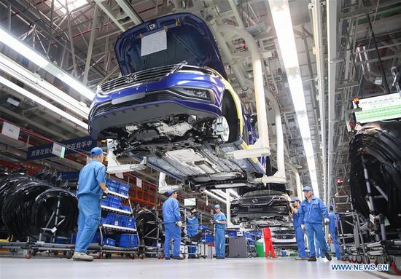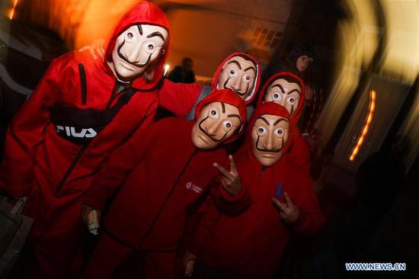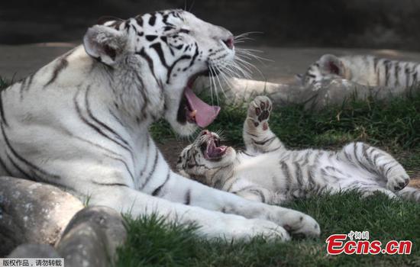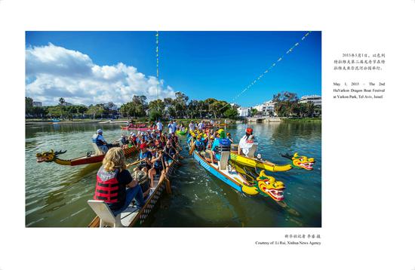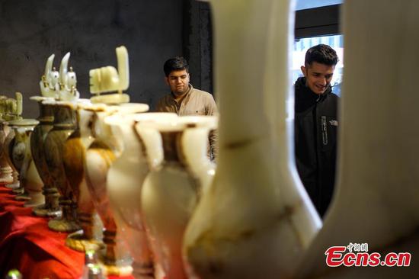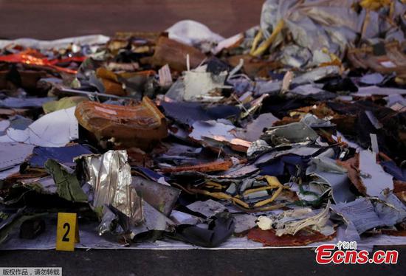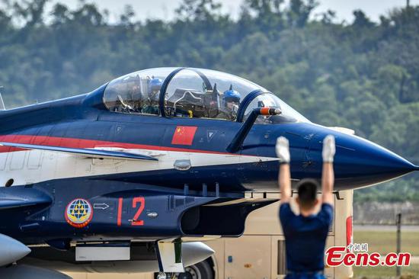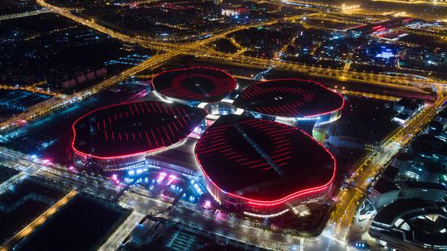
The National Exhibition and Convention Center in Shanghai lights up the night sky. The six-day China International Import Expo opened at the center on Monday. (Photo/Xinhua)
Venue's four leafs highlight event's strength of diversity and unity of purpose
Like the host city of Shanghai, world-famous for its mix of traditional Chinese and global culture, the main venue for the China International Import Expo also offers participants a similar feel, said a chief designer of the expo center.
Entering the National Exhibition and Convention Center (Shanghai), white magnolias, the city flower of Shanghai, are on prominent display as well as traditional Chinese ceilings, wooden sculptures, gardens in the traditional style, and the CIIE's mascot Jinbao, a giant panda wearing a scarf, adds a welcoming touch.
"The convention center has blended new and modern Chinese features," said Fu Haicong, chief architect of the East China Architectural Design& Research Institute, a unit of leading Chinese architecture firm Arcplus Group responsible for the center's design.
The institute also designed one of the artificial islands that connect the world's longest sea bridge, the Hong Kong-Zhuhai-Macao Bridge that opened in late October.
"For example, the building looks like a four-leaf clover from a bird's-eye view. In Western culture, it is a rare variation of the common three-leaf clover and believed to bring good luck," Fu said. "The shape of the building is also in line with Chinese architecture's essence that seeks harmony and symmetry."
The four-leaf clover has become a symbol of the center, which adorns signs, pavements, decorations and lightening.
The four leaves also point to four different directions and divide the building into four parts with the south square as the main entrance of the building featuring 24 columns, which refer to the 24 solar terms in the traditional Chinese calendar.
The form also has practical reasons. Efficiency is a major concern considering high land costs in Shanghai. According to the requirements of the organizers, the building should be able to offer four exhibition areas, each 100,000 square meters, and its height is limited to 43 meters due to its vicinity to Shanghai Hongqiao International Airport, which is only 5 kilometers away. The design also has to take into consideration the terminal station of Metro Line 2, which sits right in the center of the land, as well as the complex road and traffic conditions nearby.









