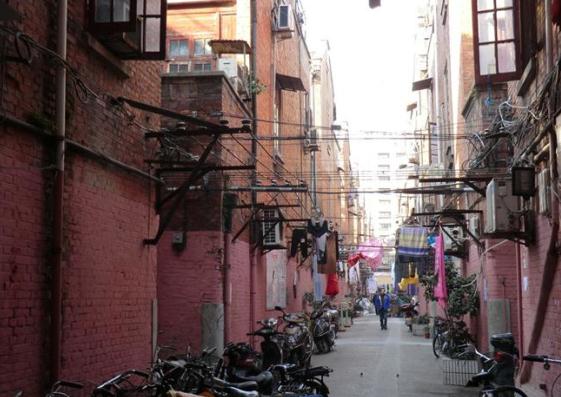

This term refers to a unique architectural style of residential buildings in Shanghai, which combines both Chinese and Western elements.
Built of wood and red bricks, the two- or threestory townhouses, connected and arranged along lanes, first appeared in the city in the 1860s during the Taiping Heavenly Kingdom (1851-64), when loads of rich merchants,landlords and government officials in surrounding regions fled the peasants' rebellion there and moved into Shanghai.
The foreign developers in the city took advantage of the opportunity to build many residential buildings to meet the newcomers' needs. The new buildings had integrated into them many distinctive architectural features of the traditional dwellings in the areas south of the Yangtze River. For instance, such a house usually has a front courtyard immediately inside the main gate.
The main gates are made of thick wood and painted black. They're framed by stones, and hence the name shikumen, meaning the stone-framed gate. The gate heads can be found in a variety of shapes, such as semicircle, square, triangle or trapezoid. But they are all elaborately decorated with stone carvings or reliefs.
The sitting room on the ground floor is located immediately behind the courtyard. Unlike the courtyard dwellings in other parts of the country, which usually have two side wings, shikumen houses usually have only one or two bays, so they tend to have one side wing or no side wing at all.
At the back of the house on the ground floor is the kitchen. And between the sitting room and the kitchen, there's a staircase leading to the main front room on the second floor, above the sitting room. But nearly two-thirds upthe staircase, there's a landing that provides access to a room called tingzijian, or pavilion room, which is sandwiched between the kitchen and a back terrace above it usually used to air laundry.
Because it's dark, small, has a low ceiling and faces north, the pavilion room is the least favorite space in the house and is often used as storage or is the room for housemaids. Above the main front room on the second floor, some houses have a dormer to be used as a guest room or extra storage.
At first, such houses didn't have necessary amenities. Later, new models of such townhouses were equipped with spacious bathrooms, European-style fireplaces and roof-top chimneys.
In mid-20th century, the city's downtown area was dominated by such residential buildings, also known as"lane houses."
The shikumen houses are not only a unique architecture, but also an integral part of Shanghai's history and an essential element in its cultural, social and economic evolvement. For instance, shikumen lanes are known for their so-called"lane culture," "lane games"and close-knit communities,once prevalent in downtown Shanghai.
Many famous Chinese scholars, writers, journalists,artists, educators and revolutionaries once lived in such houses. Even the Communist Party of China was born in a shikumen house in downtown Shanghai in 1921.
However, in recent years, many shikumen houses have been pulled down to give way to modern shopping malls, skyscrapers, elevated roads and other city projects.
It was reported recently that there are fewer than 100 lanes of shikumen houses left in the city, compared to 150 five years ago. So the city government has been urged by people from all walks of life to take more effective steps to protect the city's signature architecture.
Architecture, history come alive on city walks
2014-09-04Copyright ©1999-2018
Chinanews.com. All rights reserved.
Reproduction in whole or in part without permission is prohibited.