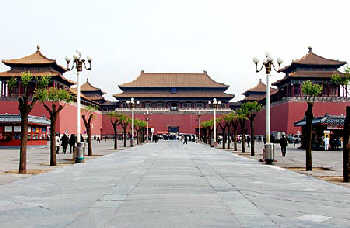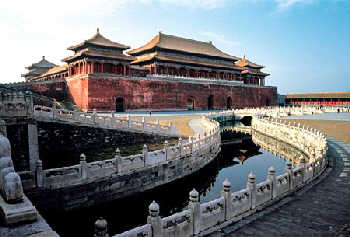

Damingmen is only a small single-eave, three-opening house built on the level ground. Within the gate, the T-shapedTiananmenSquare is narrow and long, with long, flat qianbu (thousand-step) corridors on each side, taking the distant Tiananmen as the scenic focal point. The perspective line of the long square and the qianbu corridor plays a strong guiding role. Using the method of designing the low and ordinary qianbu corridor is aimed at reducing its momentum to give the magnificent Tiananmen a full setting.
In front of Tiananmen, the square Suddenly expands horizontally. The tall tower stands on the rostrum of the city, five gates open under the rostrum; in front of the gate, there are the Jinshuiqiao (golden water bridges) protruding southward and the five stone arch bridges facing the five gates. The white stone bridge balustrade, the marble pillar and thestone lions, and the red walls and yellow tiles complement each other in radiance and beauty, appearing to be very brilliant, and making the atmosphere broad and magnificent, thus constituting the first climax of the leading alignment. This Outstanding method of preceding high with low is often used in designing Chinese building complexes.Chinese architectureis crystal clear at a glance, with emphasis placed on implication and an inward looking approach.
The Duanmen Square, which is square and closed in pattern and mean and gentle in character, is a transitional space, in preparation for the arrival of Wumen, a still greater high tide.
The Wumen Square is long and rectangular Standing at the end of the square, Wumen is the highest building in the Forbidden City, with its plane inheriting the tradition of having a Yuan hall in the watch-tower inDaming Palacesince the Sui and T8ng dynasties. There is a U-shape opening southward, setting up a big, multi-eaved hall in the middle of the high rostrum 40 meters high. On the left and right U-shaped corners, and at the forward-extended end, are multi-eaved square pavilions linked by a corridor. The outline is irregular and the volume is grand. Houses on both sides of the square are low, and the size of the two security houses under Wumen are purposefully reduced to set off the towering Wumen. The left and right of Wumen extend forward, thus expanding the level visual angle of scenery and enriching the overall pattern. The U-shaped plane has a very strong power of expression. When people are getting near the Wumen, the gigantic structures and monotonous red city walls appear directly be fore them, giving them an ever-stronger closed, constrained and intense feeling. It takes a longer time for people to advance along the long middle road of the long square, so that this feeling is further intensified. In short, artists create a very powerful and heart-stirring atmosphere through various techniques, so as to demonstrate that the imperial authority is sacred and inviolable.

Copyright ©1999-2011 Chinanews.com. All rights reserved.
Reproduction in whole or in part without permission is prohibited.