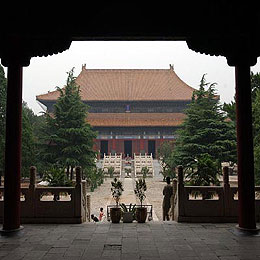
The three courtyards in the front and at the back of the Changling Tomb are of the same width, and are encircled by high walls. Inside the tomb gate, the first courtyard is very shallow, the second square, vertical and long. The entrance is the Lingen Gate. On the first line of the middle pillar, three doors are open on the single-layer stone platform encircled by white stone balustrades very much like Taihemen Gate in theForbidden City. The Lingen Hall, the key structure in the second courtyard, is at the rear. Its shape and structure are the same as the Taihe Hall. The frontal width of Lingen Hall is slightly bigger than that of Taihe hail, but the former's depth is shallower It is the second largest hall existing in China. Under the hall, there are three layers of stone platforms encircled by stone balustrades. The 32 large pillars inside the hall are all made with super-quality gold filigreed nanmu timber.
The largest four pillars are each 1.17 meters in diameter and 12 meters high. The various pillars show the true color of the xylon: deep, elegant and solemn. originally there were wing-halls on the left and right at front of the hall, but they have long since disappeared. The third courtyard door to the north of the hall is called Neihong Door. on the axis inside the courtyard is a single archway, called Erzhu Gate. There is a stone table in the north of the archway on which are placed five worshipping utensils including a stone incense bummer. The last structure, looking like a tower, is called square city and open tower. From the Shijuan Cave below the square city platform, one can climb to the top of the platform on which the open tower is built. Inside the open tower a cross juandong is laid, and a big monument is erected which serves as a stone-tabletpavilion. Behind the tower is a tee about 250 meters in diameter.
Although there are not many structures in this area, arrangements are very rich. It consists of two connected upsurges - the Lingen Hall and the Fangcheng open tower. The former is awooden structure, horizontal and lengthy; the latter is a brick-stone structure, vertical and elongated in the form of tower, presenting a sharp contrast to the former. The interior and exterior of the courtyard, and the tee, are planted with pine and cypress trees, which have a strong commemorative character The overall layout is simple and terse, not very noisy, constituting an important factor of commemoration.
The whole Ming Tombs area shared one Shinto (path leading to tombs). Later, an additional grand stone archway was built about 130Ometers outside Dahongmen Gate, moving the starting-point o the mausoleum area ahead. The stone archway consists of six pillars and five houses, rich in outline and, with a width of ao meters, it is China's largest archway. The huge pillars stand majestically upright in the open countryside, making it look very magnificent.

Copyright ©1999-2011 Chinanews.com. All rights reserved.
Reproduction in whole or in part without permission is prohibited.