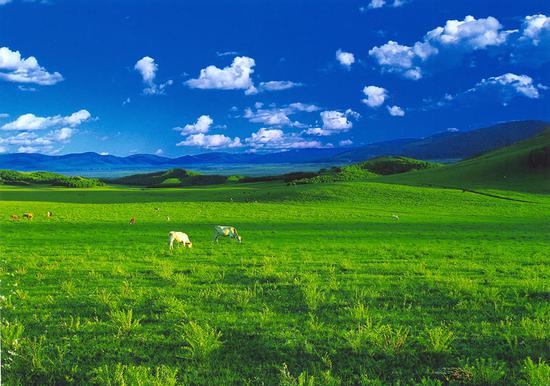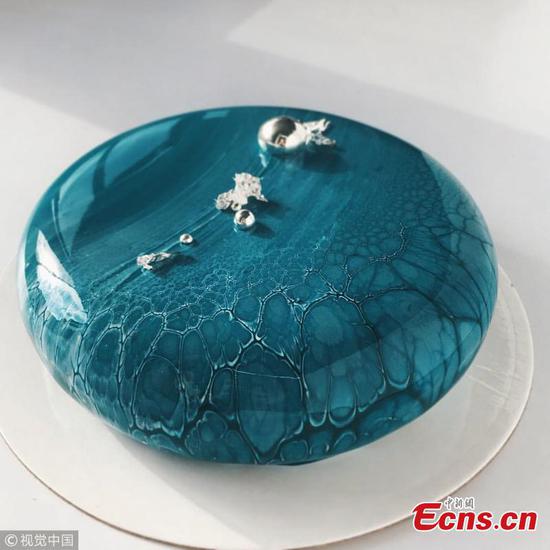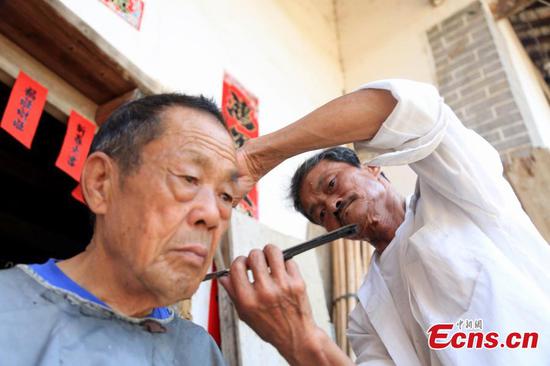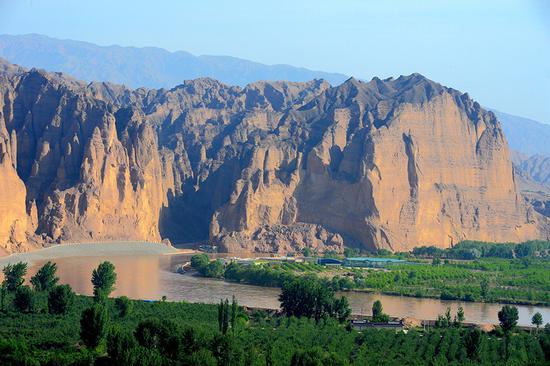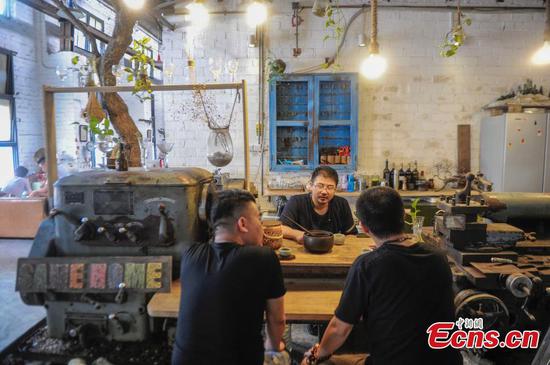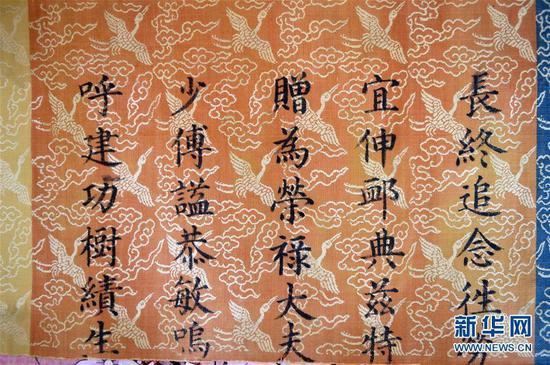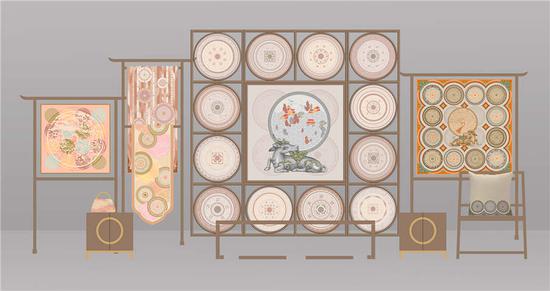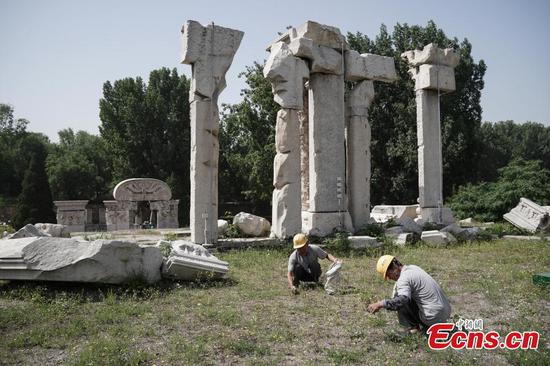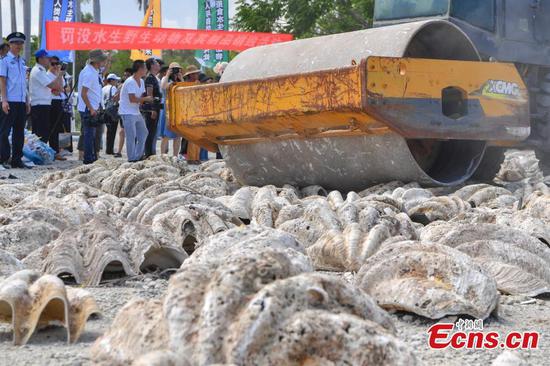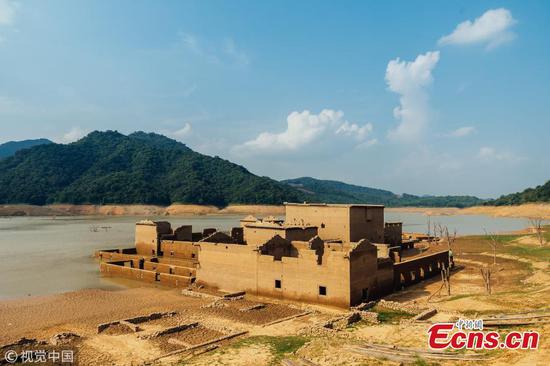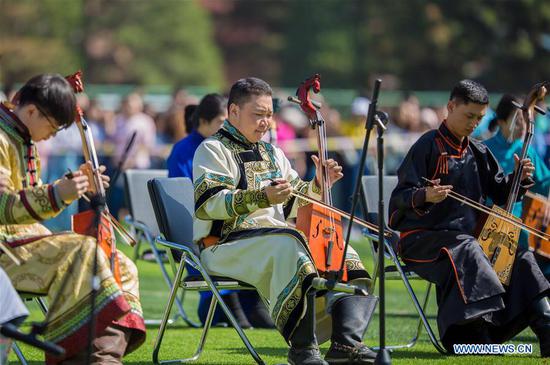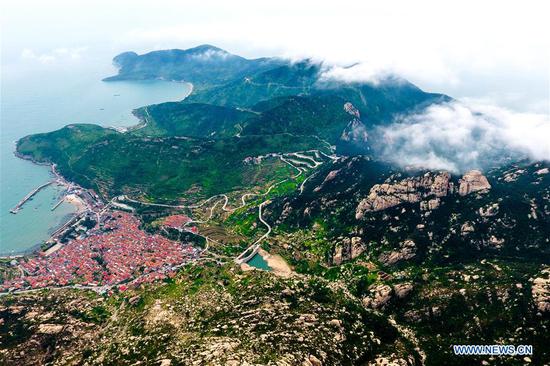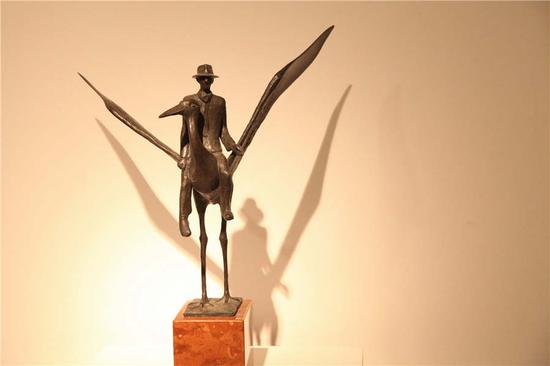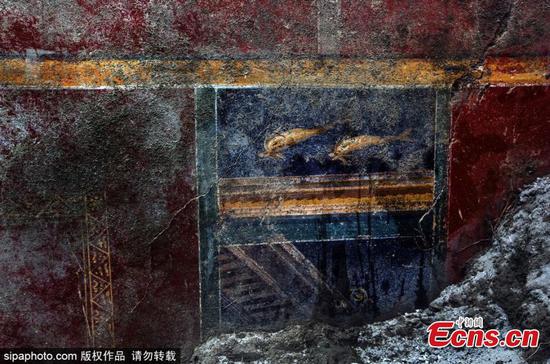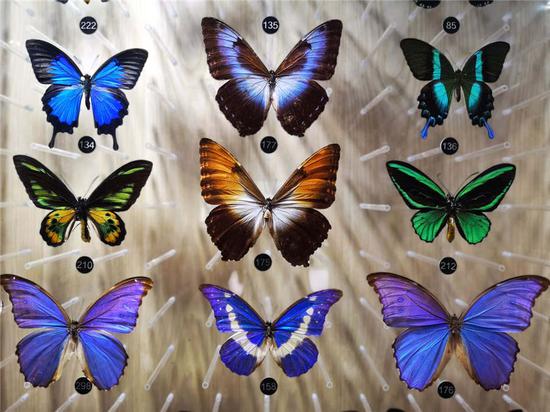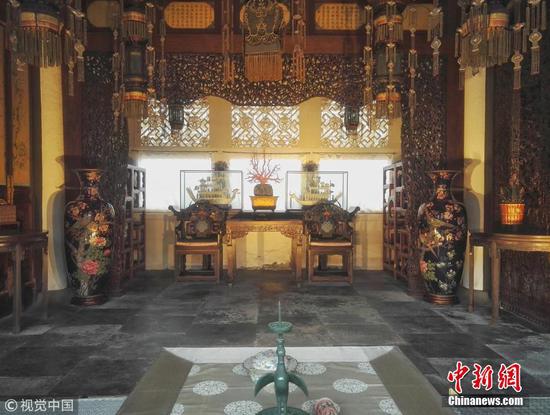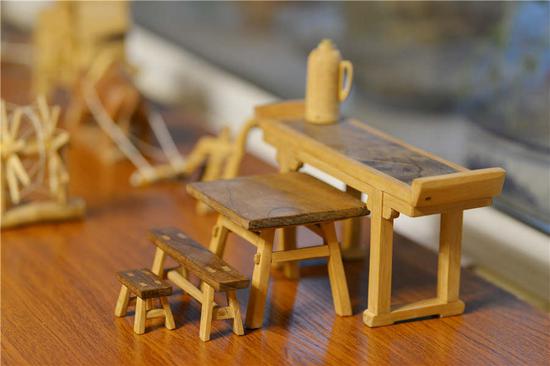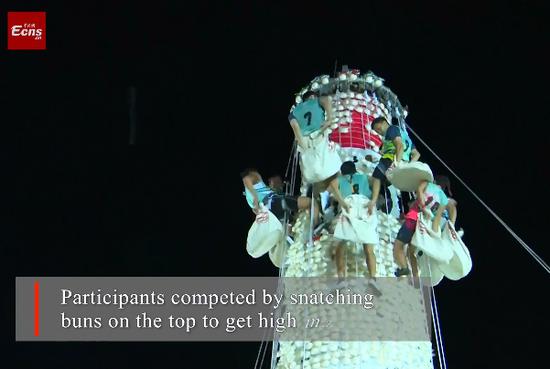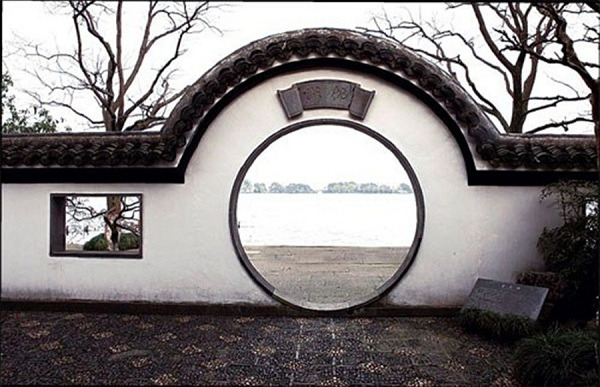
When Hangzhou's West Lake was made a UNESCO World Heritage Site in 2011, it was described as reflecting "an idealized fusion between humans and nature."
The lake may be neither the largest nor the deepest, but what makes it unique is its exceptionally pretty surroundings — evergreen trees, flowers, rolling hills and mountains to form the backdrop, as well as traditional Chinese gardens and buildings.
The architecture around the lake has been among the most important sources of inspiration for Chinese garden designers, and has influenced garden design in the rest of China and East Asia.
Today, Shanghai Daily will introduce you to two classical gardens in the city for your next visit this spring.
Guo's Villa
While much of the West Lake's architecture has influenced other parts of China and East Asia, Guo's Villa is described as the most outstanding and the most influential.
The villa was built in the Qing Dynasty (1644-1911) by silk merchant Song Duanfu. Later, Guo Shilin from Fenyang, Shanxi Province, bought the garden residence and gave it his family name, Guo.
Unlike Western gardens that immediately expose a fascinating colorful scenery, the beauty of Guo's Villa takes a little effort to discover. Wandering through the intricate compound way feels like opening a scroll painting — bit by bit, you discover its charm.
Entering the villa, people come to a corridor leading to the main hall, and then a pavilion with plants and rocks. To the left, there is an open space with various trees and flowers and two small arch gates that lead to a wide terrace facing the West Lake.
At the another end there is a pond in which the color of the sky and the water seem to merge.
Chinese traditional architecture aesthetics are largely used.
Along the corridors, glassless windows are built on the height of your eye, making it possible to look at flowers outside as if they are framed photos on a wall.
The plants and decorations behind the walls are so delicately arranged that they are always within your eyesight.
The wide terrace facing the tranquil West Lake is designed to relax and enjoy the lake as well as the Su Causeway and Leifeng Pagoda in the distance, an example of Chinese architecture's principal of "view borrowing" as the lake's view is "borrowed" in the garden.
At the terrace, one stone table is arranged at the north end so people can watch the pagoda in the south, while the other table is set up in south for people to look toward causeway in the north.
Indeed, "one step one view" is a vital method of Chinese architecture. It means that scenery should change as the viewer changes his position. Given that upper-class women were not allowed to leave their homes in ancient times, they need to live in a place that brought the world to them.
You could haste through the garden in less than 10 minutes, but to really see and understand its beauty, you should schedule in an hour or more.
Address: 28 Yanggong Causeway
Admission: 10 yuan (US$1.53)
Former Residence of Hu Xueyan
A late Qing Dynasty herb merchant and one of the most famous merchants in modern China, Hu Xueyan, built one of the most luxurious private homes in the country in 1827. It is now open to the public and receives thousands of visitors every day.
While a tour of Guo's Villa helps people to understand how Chinese noblemen used to organize their gardens, a tour to Hu Xueyan's Former Residence tells you more about the life of a wealthy Chinese at the time.
Hu, whose fortune amounted to about half of the country's annual revenue, lived a relatively humble life — at least if you look at it from the outside. The gate of his house is so small it could easily be missed.
However, the interior is marvellous.
The first room you enter already impresses with two Chinese sedans with intricate carvings and decorations, and pillars made of gingko, a very slow-growing, expensive wood.
As with Guo's Villa, the house doesn't reveal all its beauty at once. So we suggest you take your time to walk through the house, which was home to Hu's wife and a total of 12 concubines.
The house features mosaic glass, Roman column-style barrels, and a garden specifically designed for sunbathing — a habit Hu learned from his Western business partners.
Much of the building is made from precious rosewood. Hu's favorite concubine was treated better than the rest, and received her own kitchen and dining hall.
Behind the main buildings were rooms for Hu's 19 children, and behind that lies the mansion's back garden, a typical Chinese style garden with a pond, artificial rocks and a cave, as well as pavilions and small buildings.
The paths were designed as a maze.
Opposite to rock formations, the highest of the 13 buildings is the main mansion, which makes for an ideal photo backdrop.
The wood, stone and brick carvings were made by some of the best artisans of the 19th century.
Address: 18 Yuanbao St
Admission: 20 yuan (US$3.06)












